With the close of 2022, we saw the end of our major interior projects and can begin to look towards a spring filled with exterior restoration work on our historic home. This will include replacing windows and clapboards and reproducing and replacing original trim and dental molding (when needed), not to mention painting – lots and lots of painting. (We can’t wait to share our improvements with you in May! Stay tuned!) Though this old sea captain’s home was a bit weathered when we first visited it in the winter of 2018, we have certainly poured our love, blood, sweat, and yes, tears, into its rehabilitation – and she is looking refreshed and revived! Recently, we had a chance to talk with Conner Magliozzi at WABI TV5 about our improvements – take a look at the TV interview! How fun!
Our first set of renovations (2019) opened our eyes to the inn’s restored potential. We knew we were on the path to rejuvenating this old house when we purchased it but seeing The Amos Suite, The Elizabeth, The 1874 Tavern, and the ballroom completely restored certainly inspired and encouraged us! So, in 2020, we continued with the restoration of The Albert Nickels, The David William, the commercial kitchen, and the two-story cupola and widows walk including the copper topper. Now, with 2022 behind us, we can close the book on the major interior projects and focus on the exterior.
Innkeeping calls for long hours, but restoring a nearly 150-year-old, 10,000+ sq ft mansion certainly demands even more. During the months leading up to each project, our days are filled to the brim with design decisions, merchandising, and ordering. You may think as we once did that when the contractors arrive and the project begins, our job is over. In fact, it has only just begun. We hope this gives you a peek into our restoration process as we look back at 2022 and the improvements we accomplished. Oh! And check us out on Pinterest for some of our design details!
2022 Projects: The Scope
Our plan was to complete all large interior projects in 2022, including:
- Renovation of the bathroom in The Harriet
- Renovation of the bathroom in The Katherine
- Complete renovation of The Desiah Elizabeth
- Complete renovation of the Captain’s Suite
- Complete renovation of the 2nd-floor hallway
- Restoration of the Foyer
- Two Owner’s Suites: Renovation of both bathrooms and new flooring in each
This was a massive project to complete in less than twelve weeks.
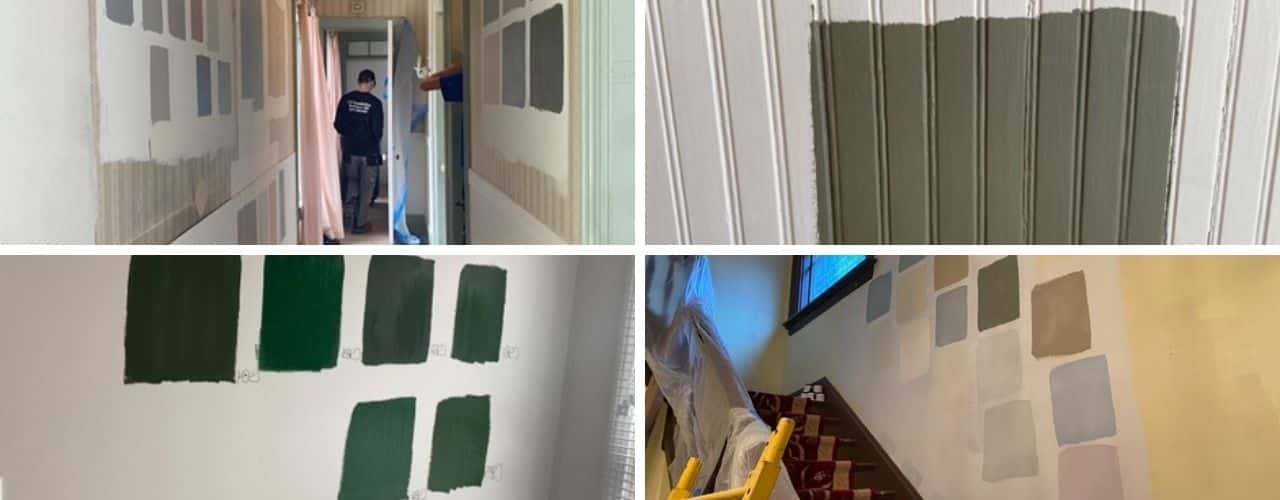
Step 1: Picking Paint Colors
The first step of every project we start is picking paint colors. Although it may sound easy and fun, it is truly a long and expensive task. We usually try to do this before the walls come down, so we don’t have to wait for the new drywall to be up.
With The Desiah Elizabeth, we matched paint to wallpaper, making it a relatively easy task. We also knew that we wanted to do a green bathroom and blue living area for the Captain’s Suite. So for these two areas, it was a matter of finding the correct shades.
As you can see in the hallway photos, we had no idea what color, let alone a specific shade of that color, we wanted. It took many samples and swatches and back and forth to settle on the beautiful blue that is now finally there. Captain Nickels Inn has so many variations of paint colors, we often joke that Sherwin Williams should do a whole feature of the inn to show off their options.
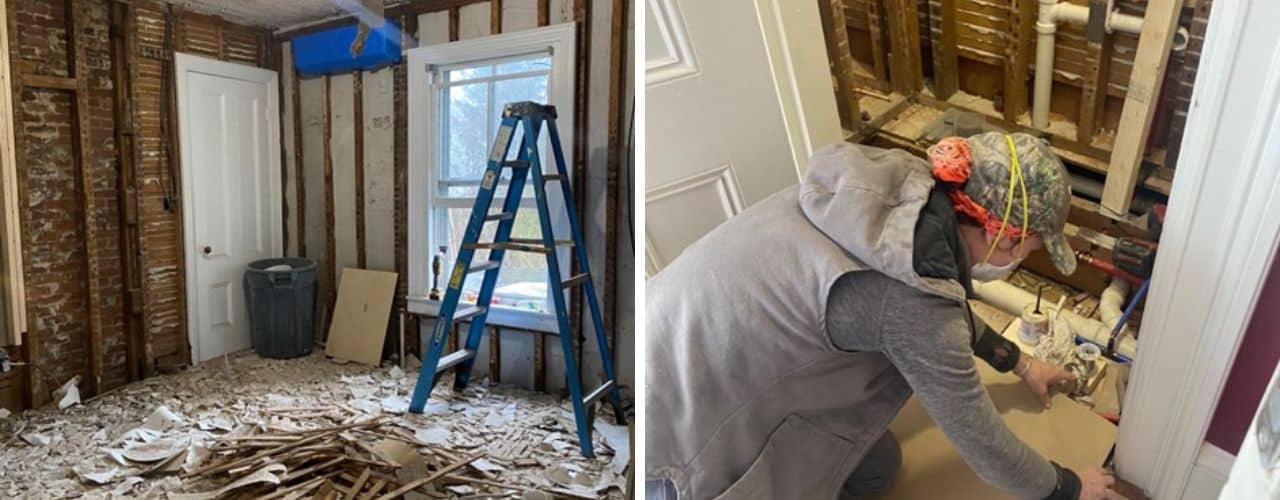
Step 2: What’s Behind the Walls
Things have to get worse before they get better, right? It’s very true when restoring a nearly 150-year-old house. Taking these rooms down to the studs (i.e., their very base structure) and exposing the old horsehair plaster gives us (or, more accurately, our contractors) a chance to fix any issues that could not be seen with the old plaster still intact. Before the new drywall goes on, old wiring and piping are removed and brought up to current standards, and a bonus! insulation is added to the walls – something that is severely lacking in a house built in 1874.
The work in Desiah Elizabeth was unique as we had tiled the shower in the bathroom in our 2019 renovation project. In 2019, the shower needed immediate attention as it had beadboard installed as the shower walls. You can imagine the mess we uncovered, and thankfully fixed! So being careful not to damage the new shower, the rest of The Desiah Elizabeth’s bathroom was taken to the studs. Pre-planning the Captain’s Suite renovation was difficult as we weren’t sure which of the walls were load-bearing (difficult to move) vs. not load-bearing (easy to move). As it turned out, we could move all of the walls, so the entire room was taken down to the studs and was completely re-designed with guest experience paramount.
Step 3: The Nitty Gritty Details
Radiators
We are often asked by guests if our radiators still work. Yes! Our steam radiators heat most of the house. In 2019, we made improvements to the radiators by adding new valves to each of them so that we can control the amount of heat in each room as well as throughout the inn. Starting in 2020, we have been refurbishing the radiators as we renovate each room. The radiators are taken to a local paint shop where they are sandblasted to strip the many layers of old paint on them and then painted with the new trim color of their room.
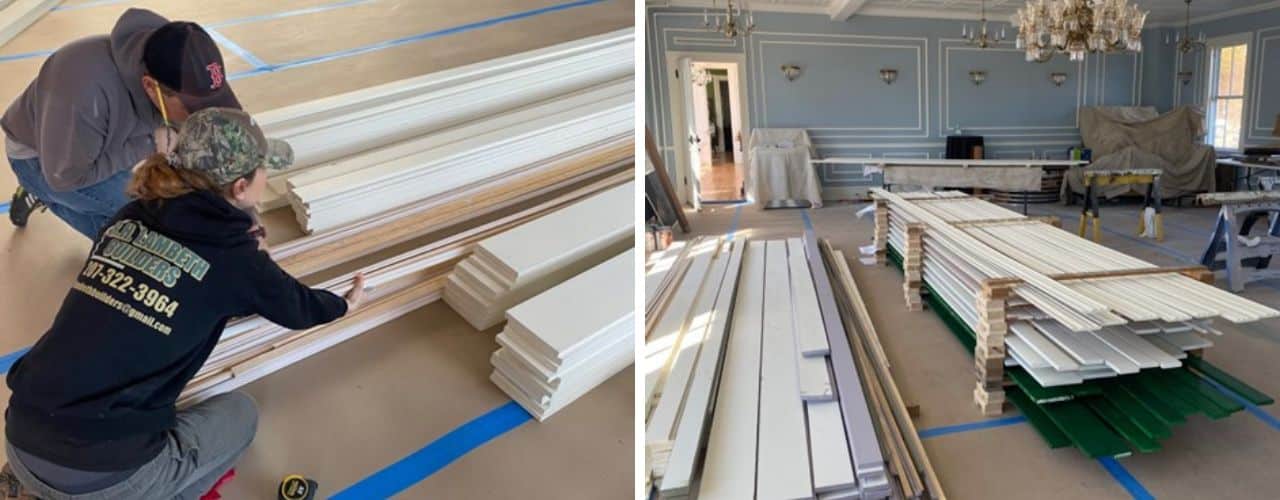
Trim
Most of our trim is custom-made by a local artisan, or our carpenters assemble them using smaller mass-production pieces. We always have a clear vision for the trim and wainscotting for each project. However, before the trim can be added to the walls, we do several mock-ups to be sure that it is a perfect fit for the aesthetic of the house. It is a collaborative effort between Cassidy, carpenters, and woodworkers to bring the vision to life.
Isn’t it amazing when you put this gorgeous trim together with vibrant wallpaper? The photos below of The Desiah Elizabeth’s bedroom and bathroom illustrate that and the Victorian feel we wanted.
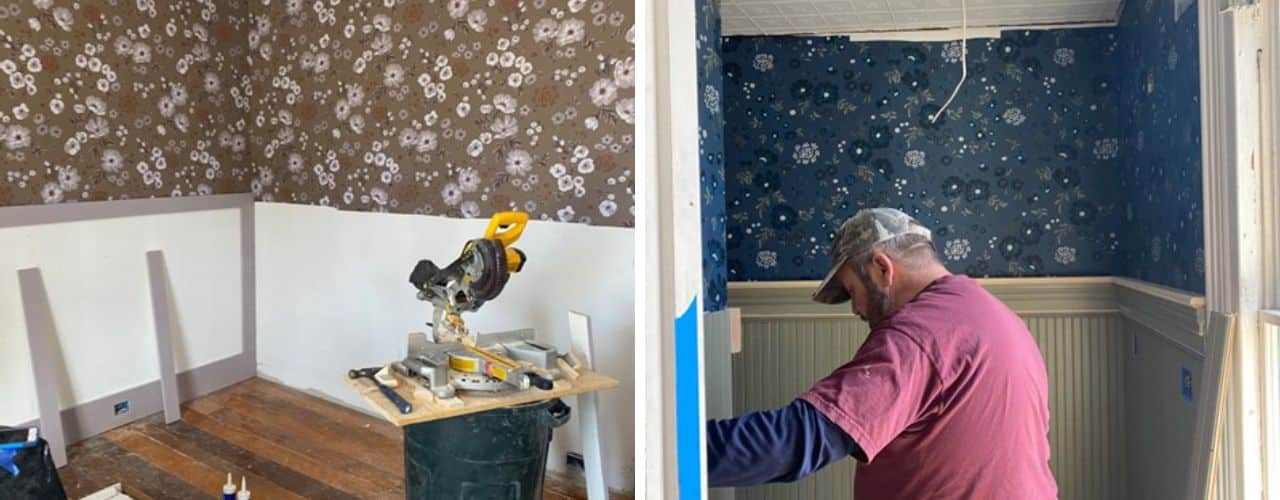
The Final Results
The Harriet
We just love the blue tile in The Harriet! It matches the appointments of the room with the cobalt blue chandelier, warm fireplace, and butter-yellow wallpaper.
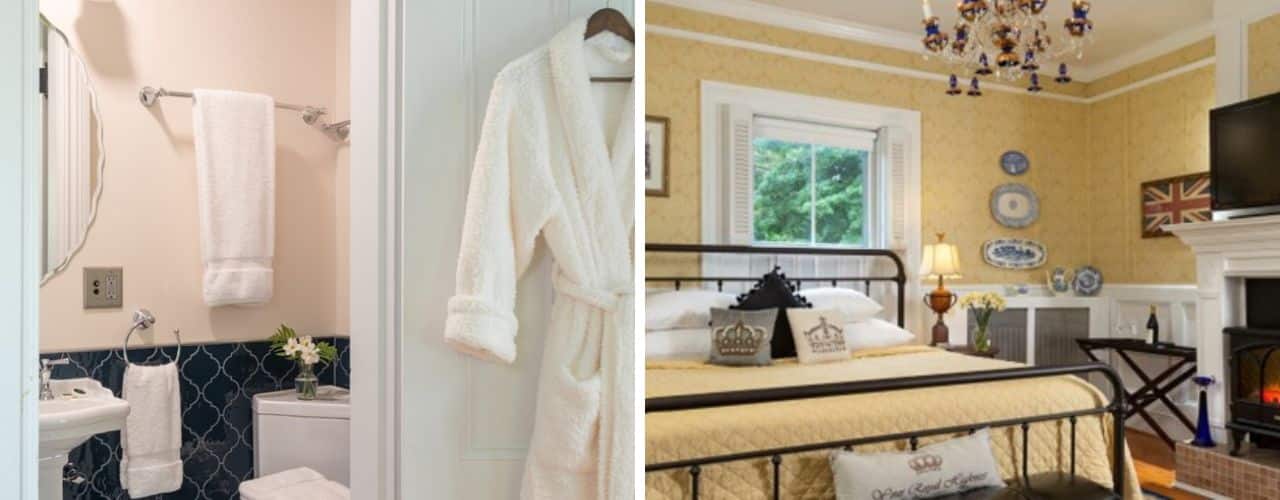
The Katherine
Like The Harriet, we designed the new bathroom of The Katherine to blend seamlessly with the bedroom. The style is timeless, yet it fits into the era of the house. The deep burgundy walls look out to the sea, while the differing sizes of subway tile in the bath appear to have always been there.
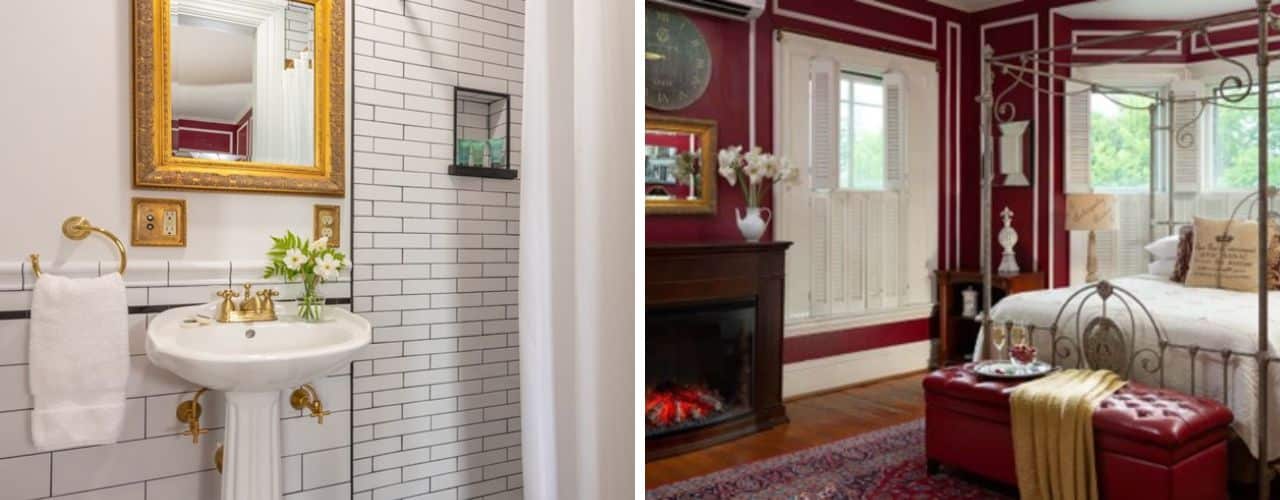
The Second Floor Hallway
The second-floor hallway is a source of pride as the remodeling results are far beyond its beginnings. The custom trim and coastal color make it seem that Captain Nickels could have designed it in 1874. It is so fitting to the house, you would never guess that the trim work here is not original.
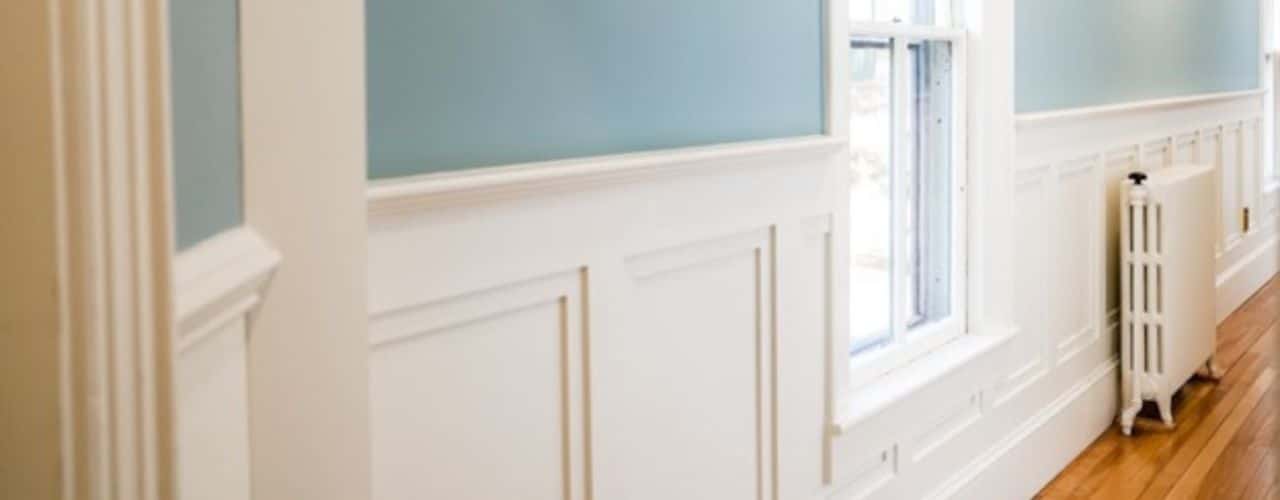
The Desiah Elizabeth
We love how the wallpaper and vintage treasures of The Desiah Elizabeth reflect the bold and vibrant Victorian Era. Make no mistake; the amenities in the room are totally up to date, but the feeling is the 19th century.
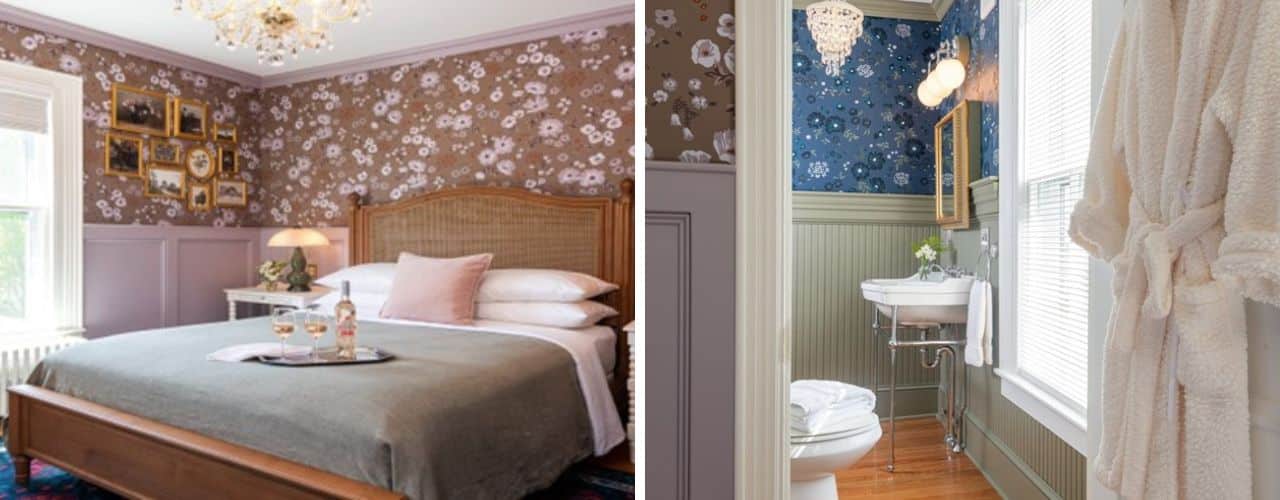
The Captain’s Suite
We designed the Captain’s Suite to reflect the classic elegance that New England is so well known for. The space is indeed the pièce de résistance, with a private entrance, dining/living room with an electric fireplace, soaking tub, jetted oversized walk-in shower, king bed, and a private balcony with a spectacular ocean view.
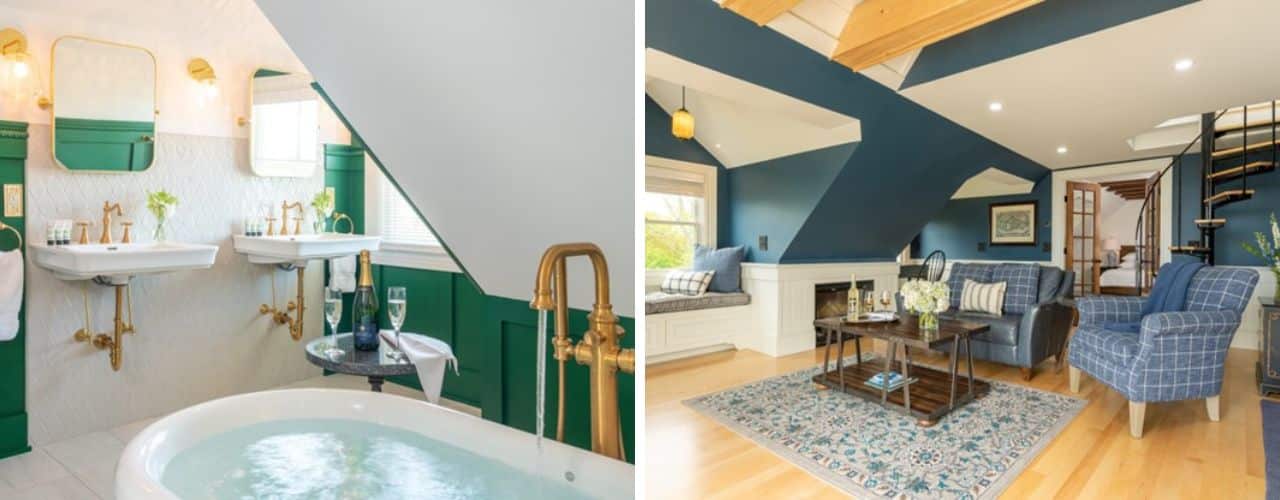
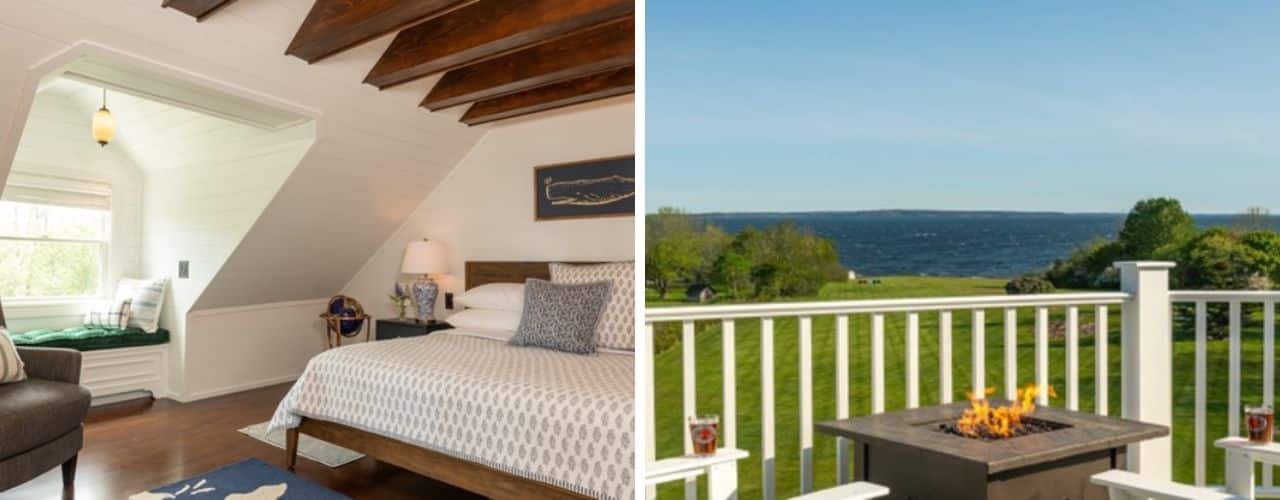
Invitation to Visit
We love showing off all our hard work! We feel that Captain Nickels himself, and all of the owners who followed, would both be proud and approve of our work to restore our historic home. The Captain Nickels Inn is more than ready for guests and to continue for another 150 years.